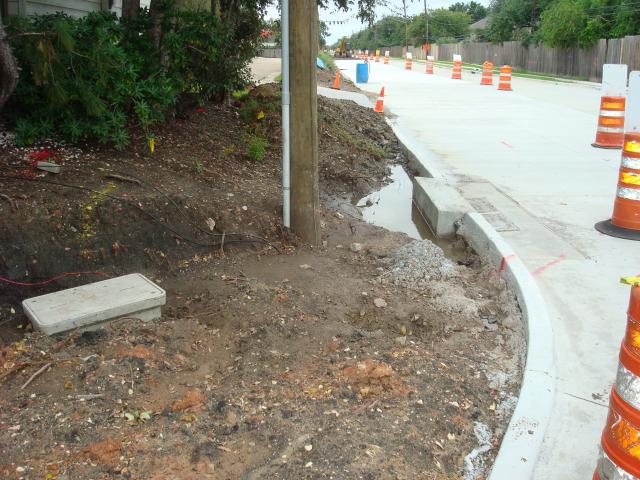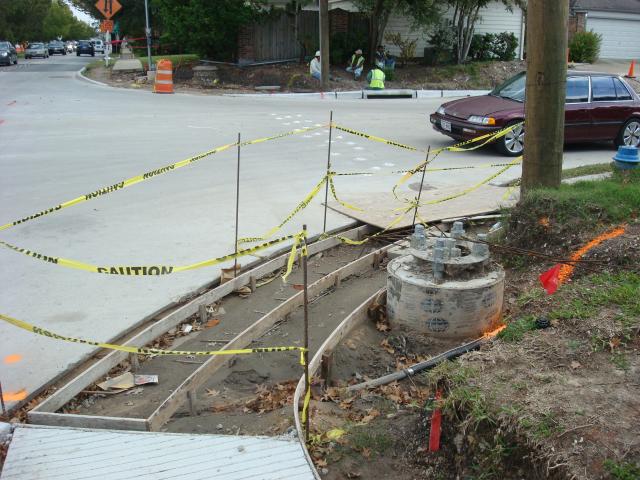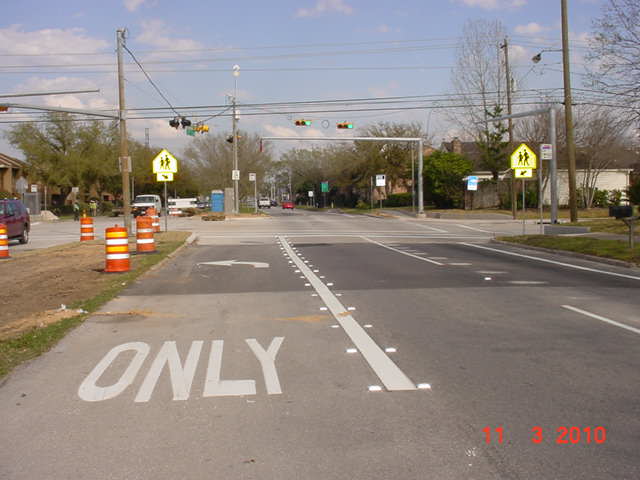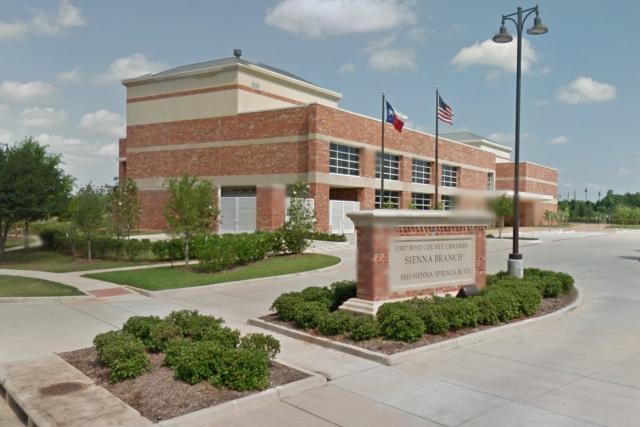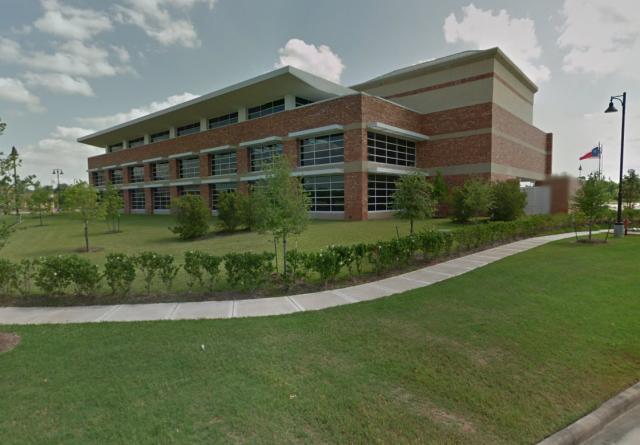PROJECT // 1. Lancaster Relief Storm Sewer Project
JEC’s responsibility included analyzing the existing storm sewer system and designing an improved storm system to provide adequate drainage for surrounding areas. Jaymark was involved in the following activities: created storm sewer schematics, developed detailed drainage area map, determined drainage parameters, evaluated existing storm sewer capacities, formulated alternative improvement plans, made final evaluations, and developed plan and profiles drawings for roadway, storm and sanitary sewer improvements.
JEC responsibilities included civil engineering services required for demolition and new construction of a 5 story parking garage with retail and office space. Our work involved the design of sanitary sewers, water distribution system and paving and drainage design. Work further included:
Paving design for sidewalks and ramps.
Site grading.
Traffic control plans for water, sanitary sewer and storm sewer connections in roadway.
Developed a Storm Water Polution Prevention Plan.
Coordinated with other disciplines for project completion.
Designed wall footings as required per the Architect’s design
Designed median cuts on Calhoun Rd. to provide access to the new parking garage.
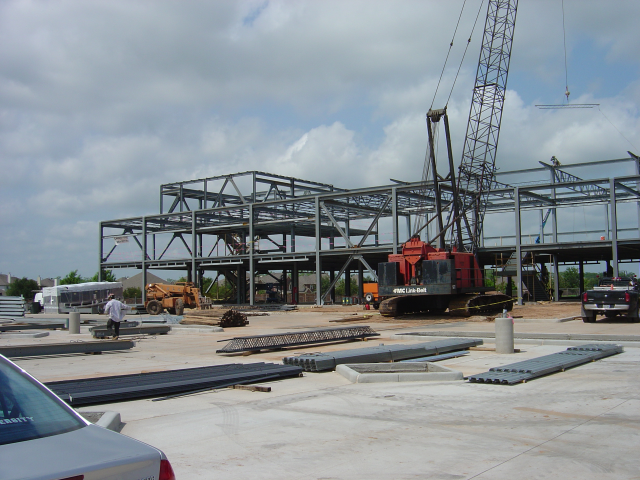
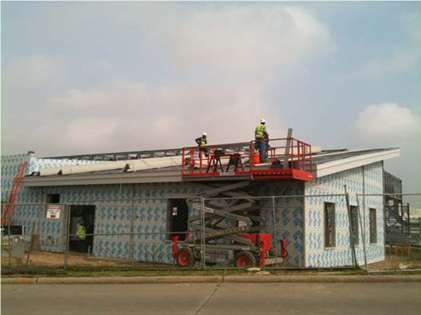
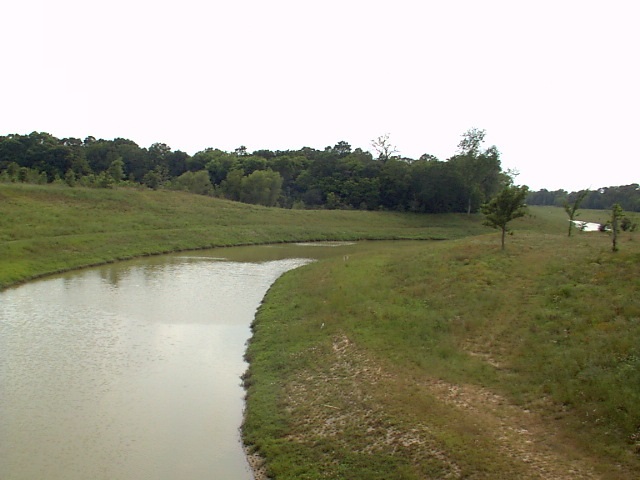
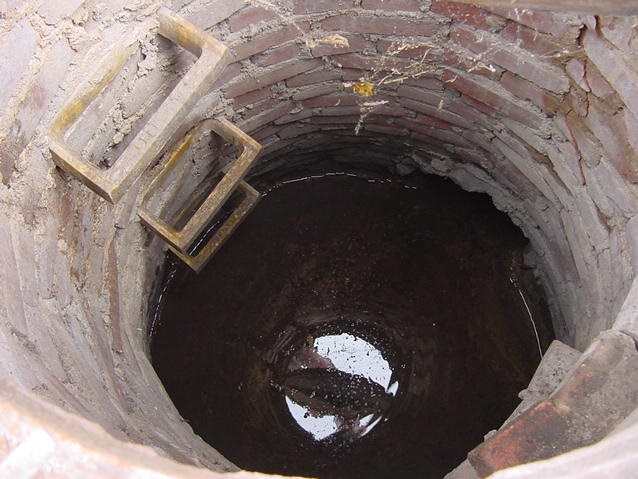
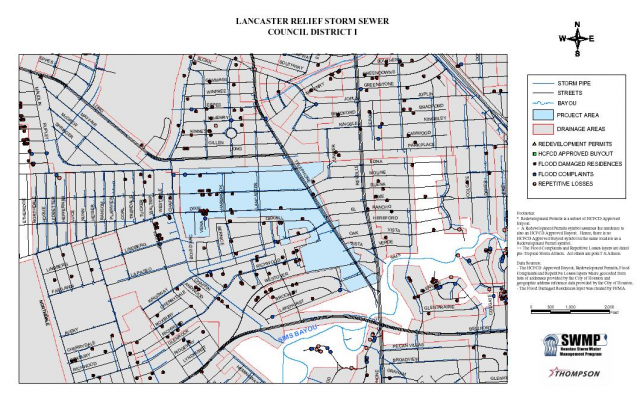
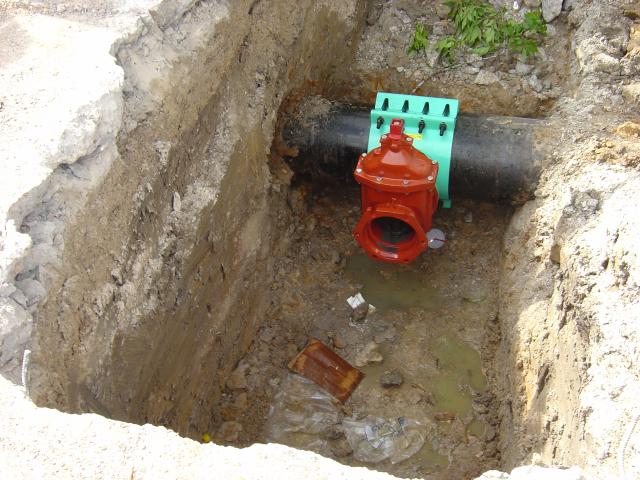
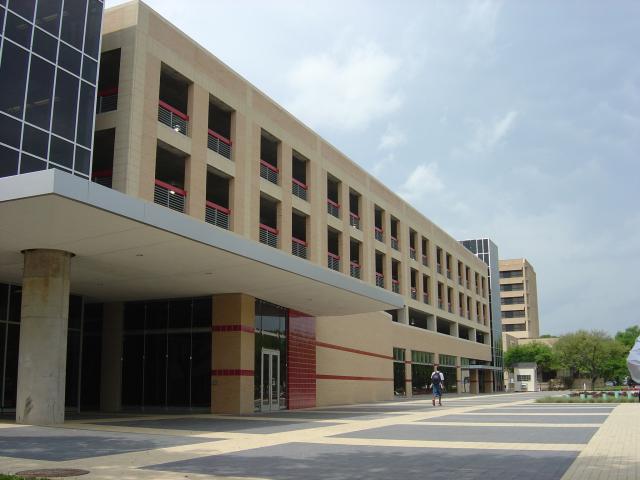
PROJECTS
